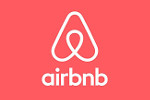Buy TRANQUILITY LODGE
Rural - Farming Residential Property for Sale in Melinga, NSW, Australia
The following are details of the business or property you selected.
[ Print-Friendly Version | Contact Seller |
Email Me Similar Listings |
Email to a Friend ]
|
|
||||||||||||
|
View Visits
|
||||||||||||
| Title: | TRANQUILITY LODGE | |||||||||||
| ID Number: | 10440 | |||||||||||
| State: | New South Wales (NSW) | |||||||||||
| City/Town/Suburb: | MELINGA NEW SOUTH WALES 2430 | |||||||||||
| Listing Type: | Residential Property | |||||||||||
| Categories: | Rural - Farming | |||||||||||
| Description: | Executive Australian Property - 91 Acres. As you open the gates via remote control, Tranquility Lodge and all it has to offer unfolds before you. The Lodge is eight years young and was built under the scrutiny of its current owners whose eye for detail and the finest quality does not go unnoticed. It is instinctive to stop midway in the wandering driveway to absorb the magnitude of the tranquil rural surroundings. I invite you to experience an inspection but be warned it is not for the less affluent. The features of the Lodge are just too numerous to mention however from your inspection there will be no doubt that no expense has been spared in creating what we believe to be one of the finest homes in the Manning Valley. Upon entering the front door through stained glass doors, the beautifully hand crafted staircase demands your attention. From the rich colours of the formal lounge and dining room complete with brick combustion fireplace and quality drapery, to the French Provincial arrangement of the family room, meals and breakfast nook, this home has a place for every mood. Entertaining? Your guests will be impressed with the hand painted, provincial, timber kitchen designed to keep you in the party. The double oven Falcon range could turn anyone into a gourmet chef and is an eye catching centrepiece for the kitchen. Definitely no expense spared in this part of the home with island bench and chocolate and cream marble bench tops with double bevelled edging. A double draw dishwasher ensures that the tidy up is simple. After the party, you and your guests could retire to the theatre room set up to take a movie any time of the day. Still downstairs, we have separate guest accommodation complete with full wall to ceiling quality tiled guest facilities. This area is currently used as his and hers study rooms, interconnecting of course for that romantic interlude or fully enclosed for privacy when you mean business. Both rooms are fully set up with computer systems and full internet connections keeping you in touch with the world outside. A fully fitted laundry leads to the external courtyard & BBQ area with all weather gazebo and outside dining area. The generous three car garaging has internal access to the home and has remote control doors for easy access. Back to the captivating staircase that hosts a 17 light chandelier and leads you upstairs to the master bedroom suite and three other spacious rooms complete with built in or walk in robes. Three of the rooms open onto the spacious veranda, ideal for an evening twilight drink or to gaze at the beautiful night stars. The master bedroom suite, capacious and stylish comes complete with air conditioned dressing room, massive double basin bathroom with spa bath and separate toilet. Stroll out to the veranda and take in the breathtaking gardens that surround the Lodge. Each plant in this beautiful garden has been carefully sourced and meticulously planted for longevity, easy care and of course your enjoyment. Even the watering is programmed to set and forget with a massive 92,000 litre in ground water tank providing a never ending supply to the gardens and house. |
|||||||||||
| Price: | $ 1,699,000.00 to $ 1,899,000.00 approx | |||||||||||
| Category: | AcreageSemi-rural | |||||||||||
| Construction Type: | Brick Veneer | |||||||||||
| Roof Type: | Metal Deck | |||||||||||
| Bedrooms: | 6 | |||||||||||
| Bathrooms: | 3 | |||||||||||
| Garage: | Triple | |||||||||||
| Carport: | No carport | |||||||||||
| Features: | ||||||||||||
| Municipality: | TAREE | |||||||||||
| Land Size: | 91 acres approx | |||||||||||
| Building Size: | 607 m2 approx | |||||||||||
|
|
||||||||||||
 Click to enlarge |
|
|||||||||||












